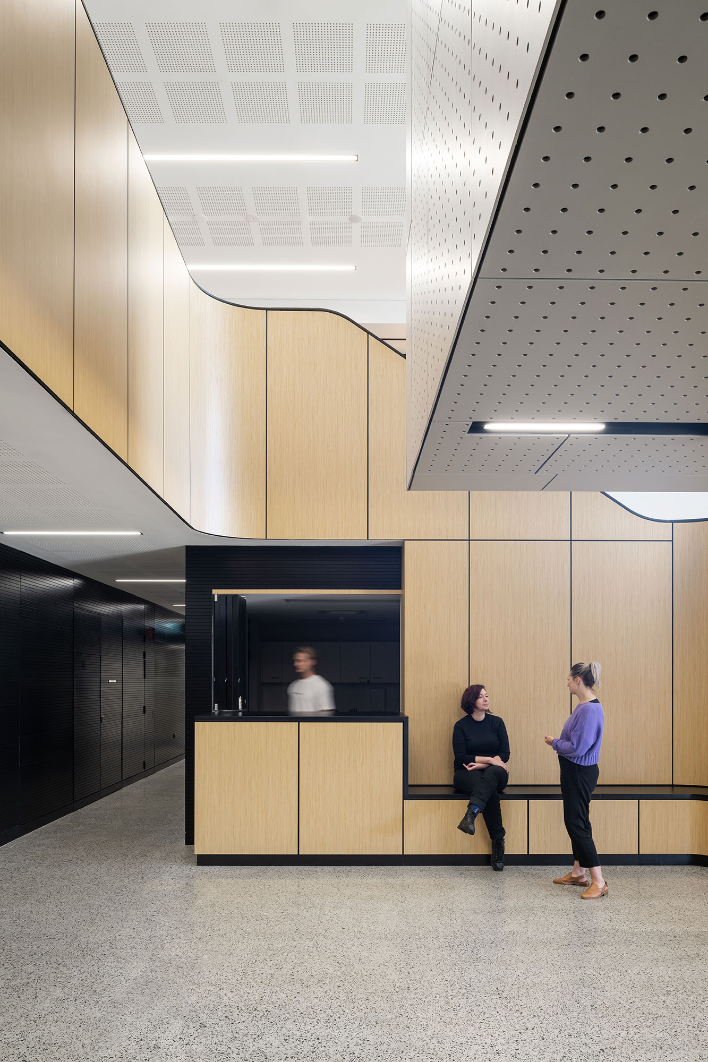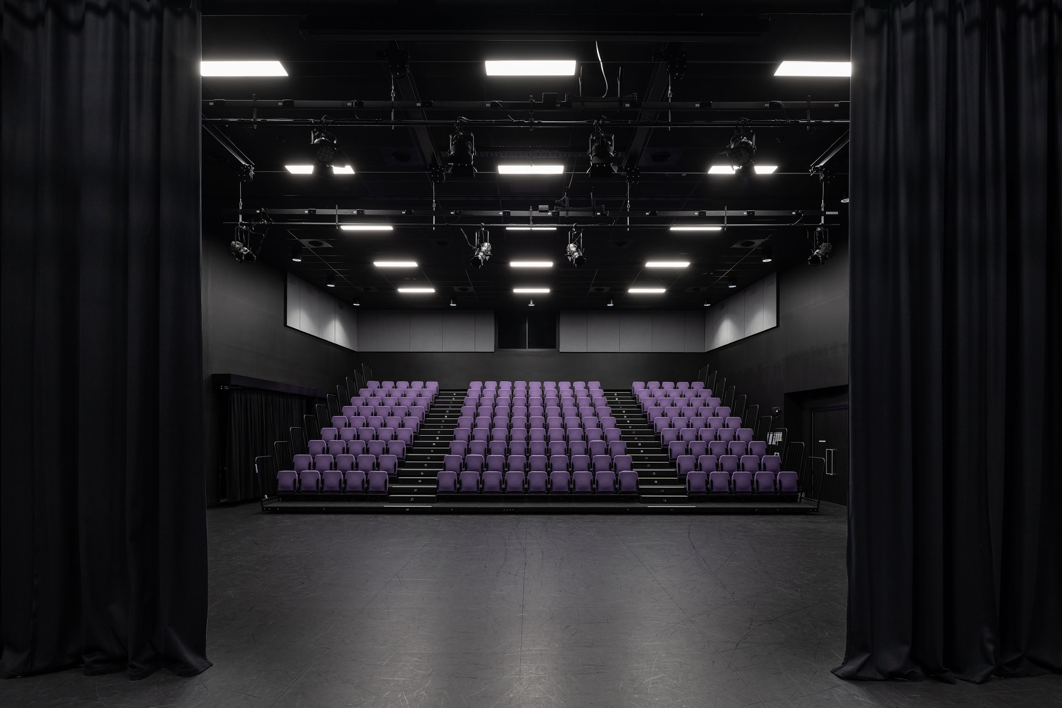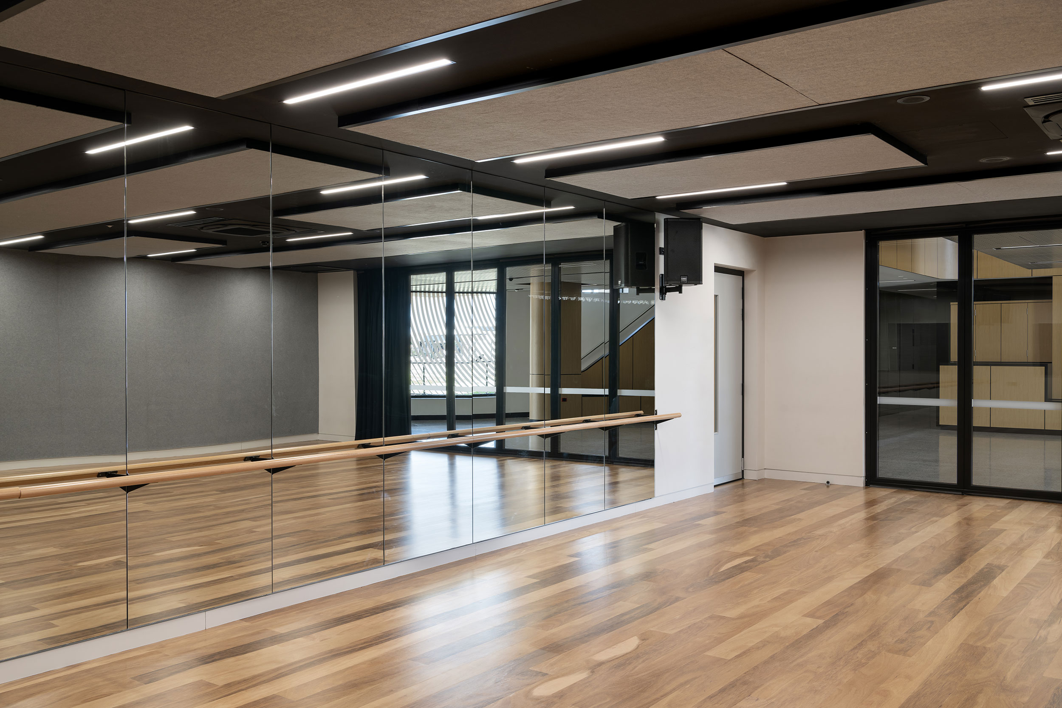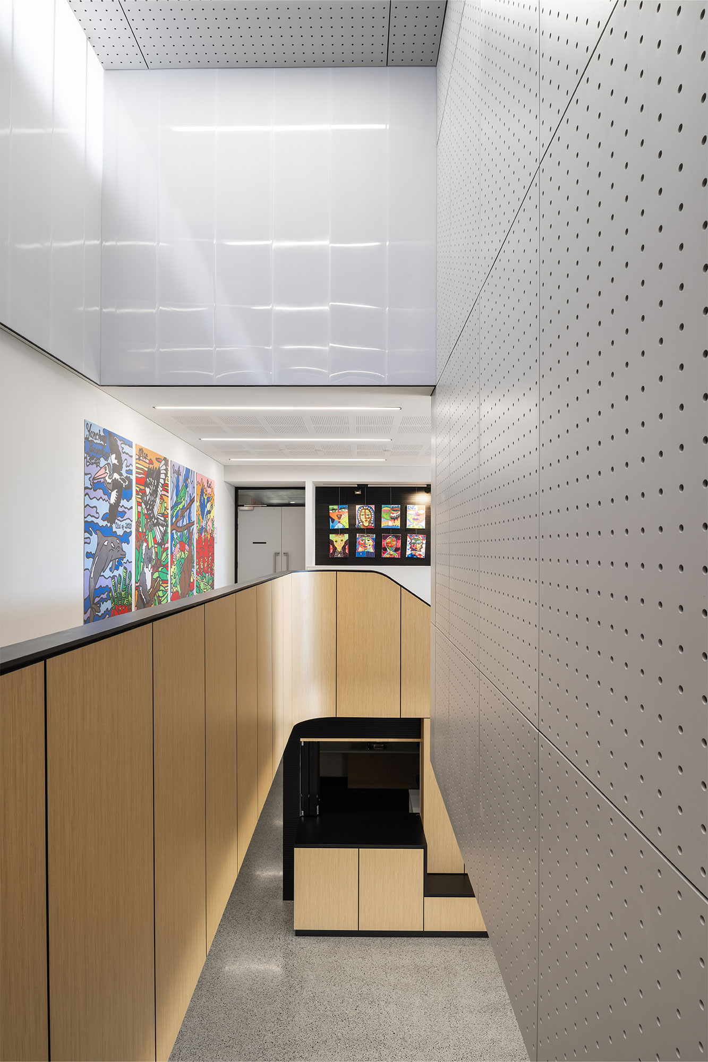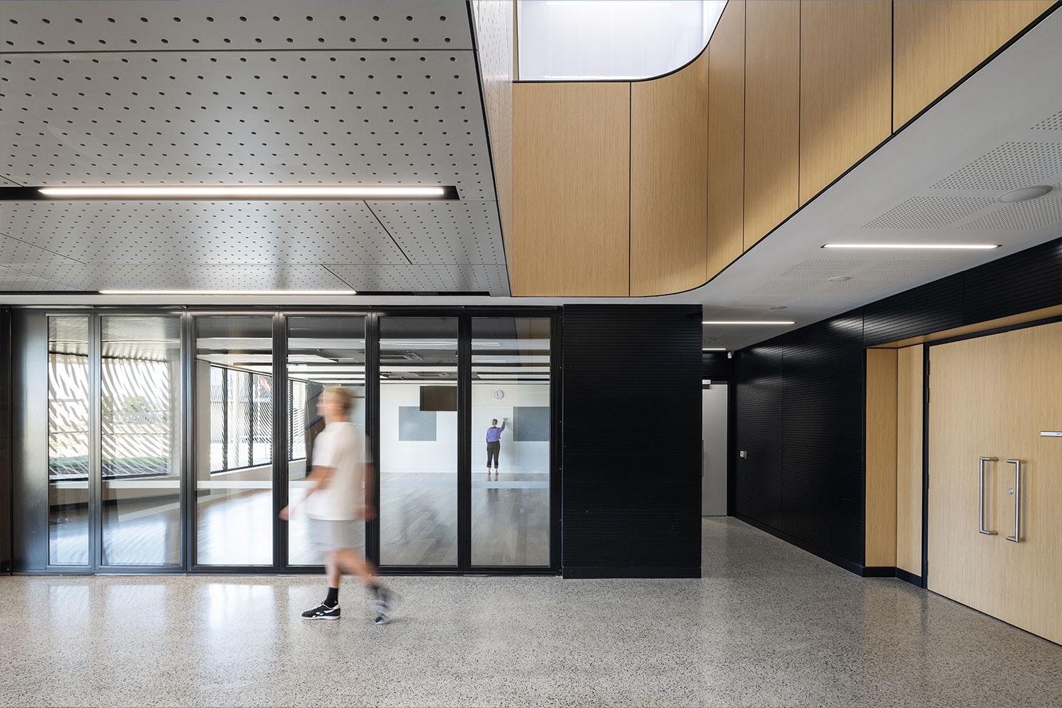Yanchep Secondary College – Stage 2
Client
Department of Finance – Building Management and Works
Status
Completed 2021
Size
4362m2
Location
Yanchep, WA
Photographer
Dion Robeson
Having successfully completed Stage 1 of Yanchep Secondary college, With Architecture Studio was engaged to deliver Stage 2. With the WA Government’s support for students to access specialist facilities for a broader range of subjects the second stage building program will provide teaching and learning facilities with a particular focus on the arts. The new performing arts centre enables live performances, which is an important part of the Years 11 and 12 drama curriculum.
Further development of Stage 1 facilities are included in Stage 2. The Technologies Learning Areas will now accommodate Senior Engineering and Mechatronics workshops, together with a Cert III Food Technology Studio, and the Health & Phys Ed Learning Area will incorporate a Fitness Centre plus two Phys Ed classrooms.
The design for Stage 2 continues the theme of ‘Coastal form’ and reference Yanchep’s coastal character. While delivering a functional, practical environment with a distinctive character, and meets the current education program, the needs of students, staff and management, the design is deliberately adaptable to staging and future changes in education delivery methods and organisational structures.
With Architecture Studio – formerly Donaldson and Warn Architects

