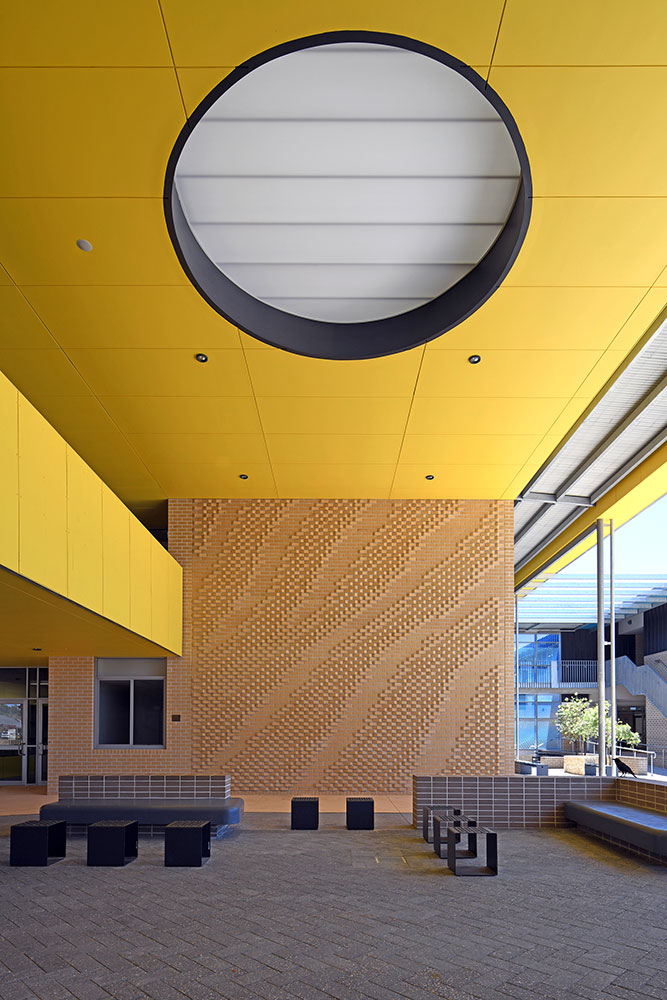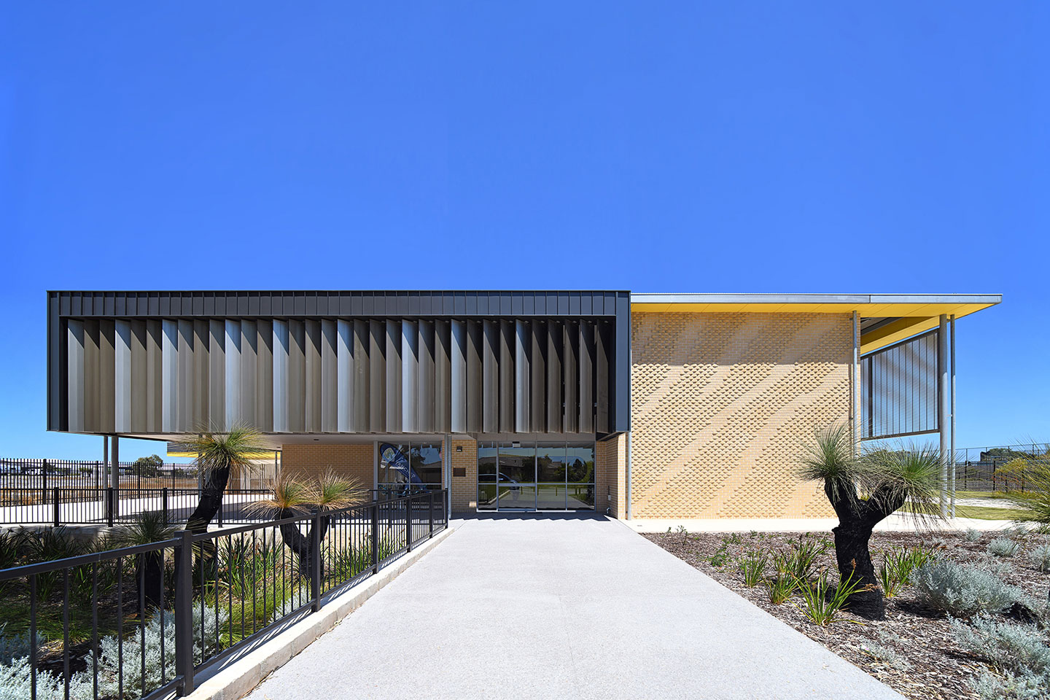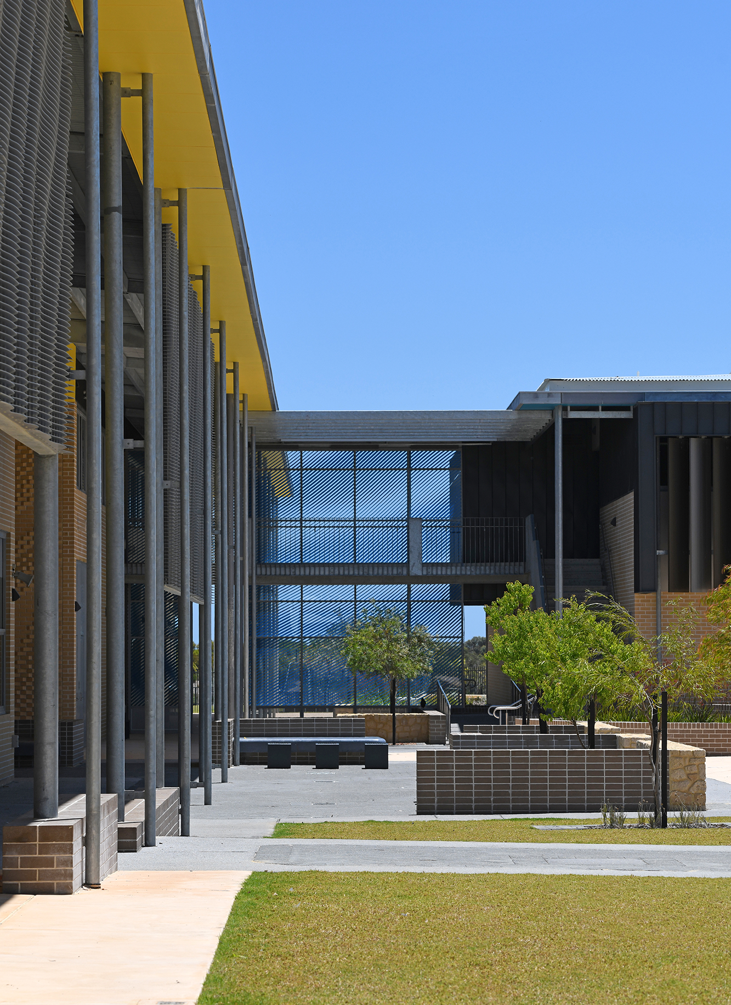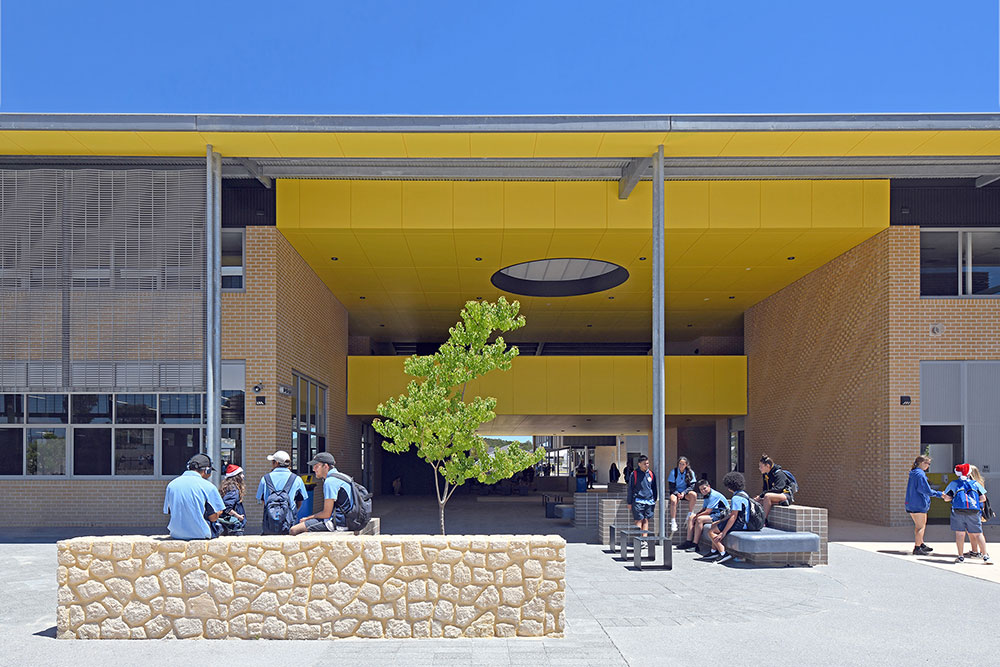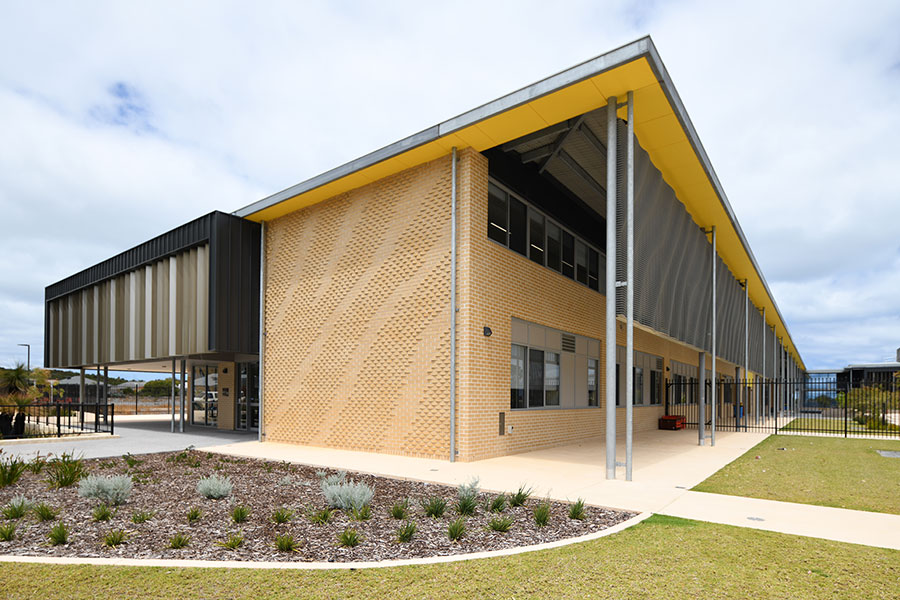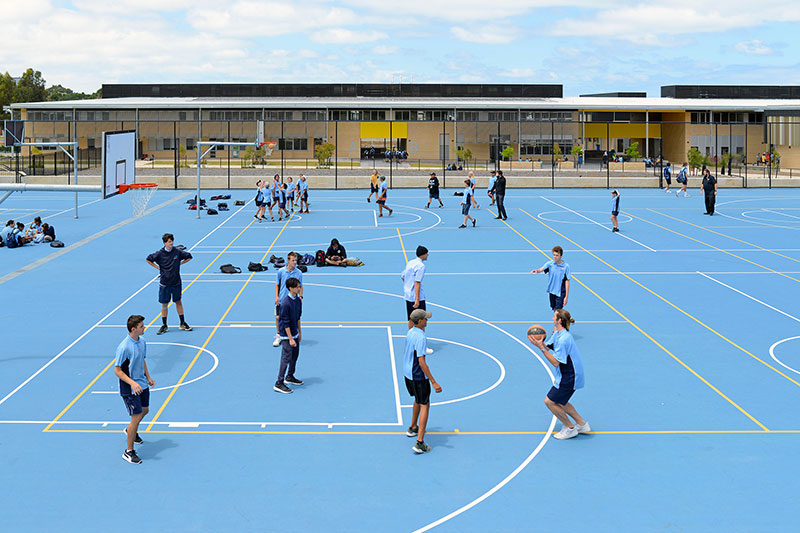Yanchep Secondary College – Stage 1
Client
Department of Finance – Building Management and Works
Status
Completed 2018
Size
9700m2
Location
Yanchep, WA
Yanchep Secondary College represents the State Government’s aspiration to provide quality educational infrastructure within expanding communities in the metropolitan region.
Following the commission for a Site Investigation and Master Plan, With Architecture Studio was appointed as Lead Consultant for the delivery of Stage 1. The extensive investigation led us to arrange the key learning spaces along a two-storey, east-west access for optimal solar orientation. Specialist buildings requiring less natural light are arranged on an intersecting north-south axis. The latter serves as a windbreak in the blustery coastal location and allows for outdoor student social spaces to the east of the site. The crossing of the two axes provides a covered social hub, ingress to key facilities (Library and Cafeteria), while delineating quadrants as a variety of spaces for varying school age groups.
Yanchep Secondary College’s material palette makes reference to the coastal environment. The integration of public art into the fabric of the building is a result of a collaborative process with Artist Rick Vermey. The work consists of three variations of a theme based on the coastal patterns. These undulating forms are expressed in the brick fabric of the building, shading screen blades and glazing interlayers located throughout the campus.
The School’s architecture blends with the local character, while also contributing to the social and cultural amenity of the locality by offering after hours access to its Sports facilities.
With Architecture Studio – formerly Donaldson and Warn Architects

