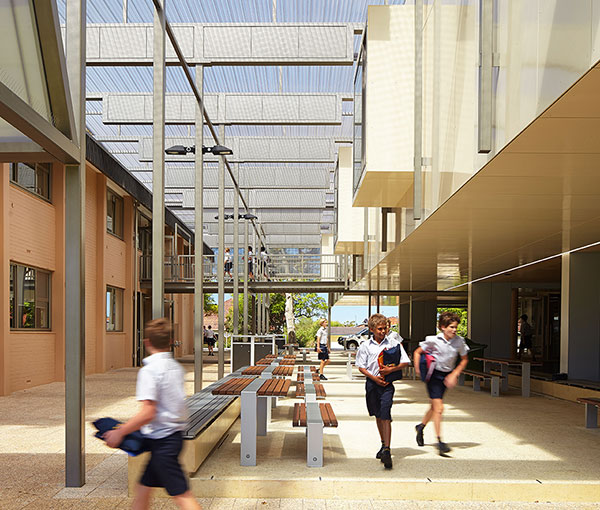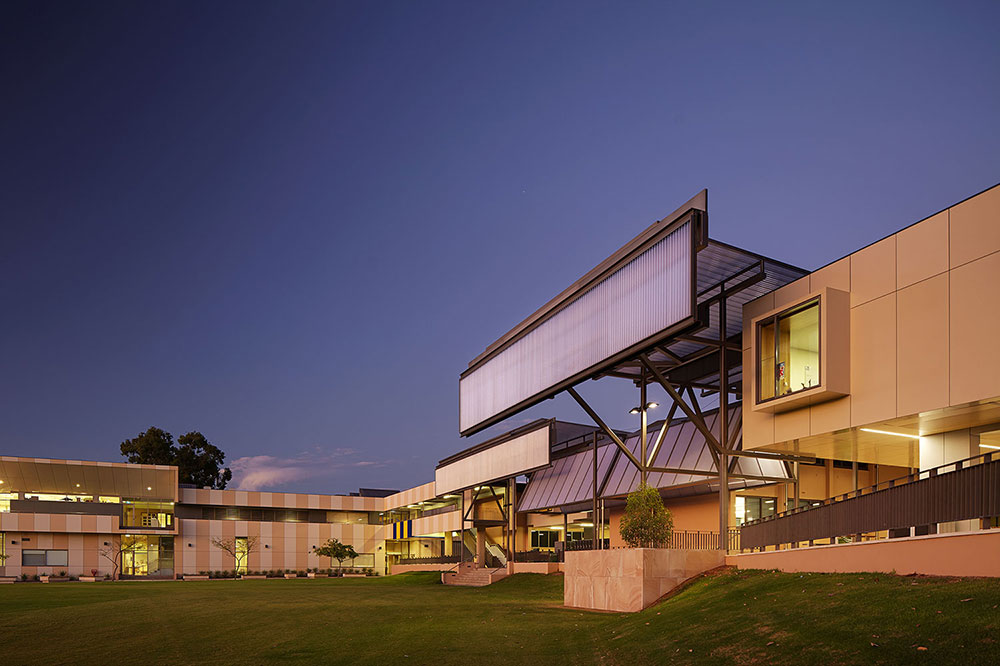Christ Church Grammar School – Refectory
Client
Christ Church Grammar School
Status
Completed 2013
Size
1,613m2
Location
Claremont, WA
Originally constructed in the 1960’s, R Block is at the student heart of the school’s campus. Since the early 1990’s, the original two storey building housed the school’s refectory on the ground floor and classrooms on the first.
As part of a strategy to progressively upgrade the school, and in response to the need for more space and greater efficiency, With Architecture Studio was given the opportunity to unite this project with our previous works – the Design Technology and Visual Arts (2008) and the S Block Refurbishment (2011).
The R Block project retains the existing two-storey building with a refurbished refectory on the ground floor. Answering the need for more classrooms, four more were added to the first floor, creating an undercroft which increased the usable area of the refectory below.
The paved student area under the new polycarbonate roof provides a large covered area that is frequently used for both School and community events. Practicality, durability, longevity and functionality was the criteria for selecting the finishes and furniture in this busy space.
With Architecture Studio – formerly Donaldson and Warn Architects



