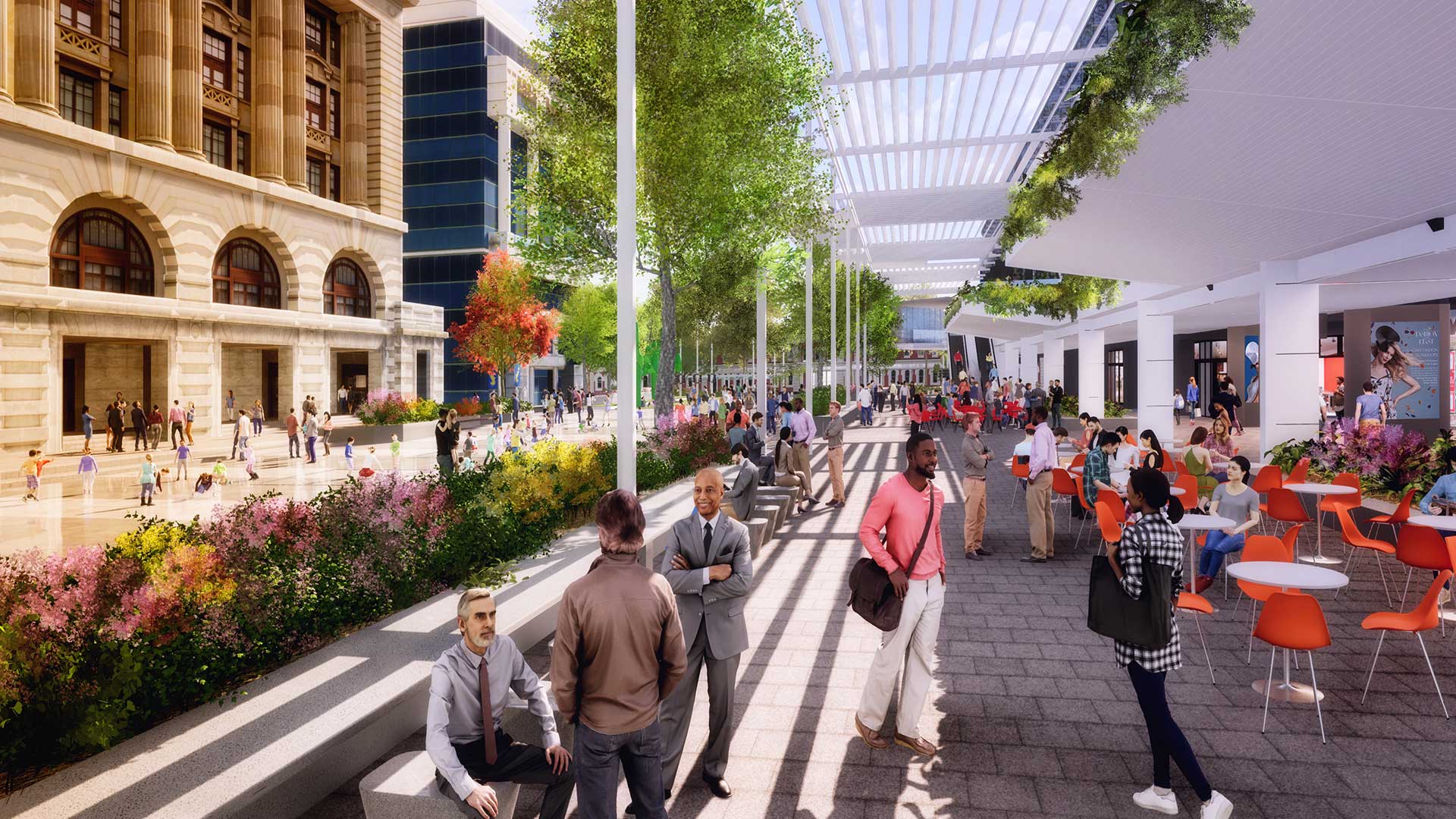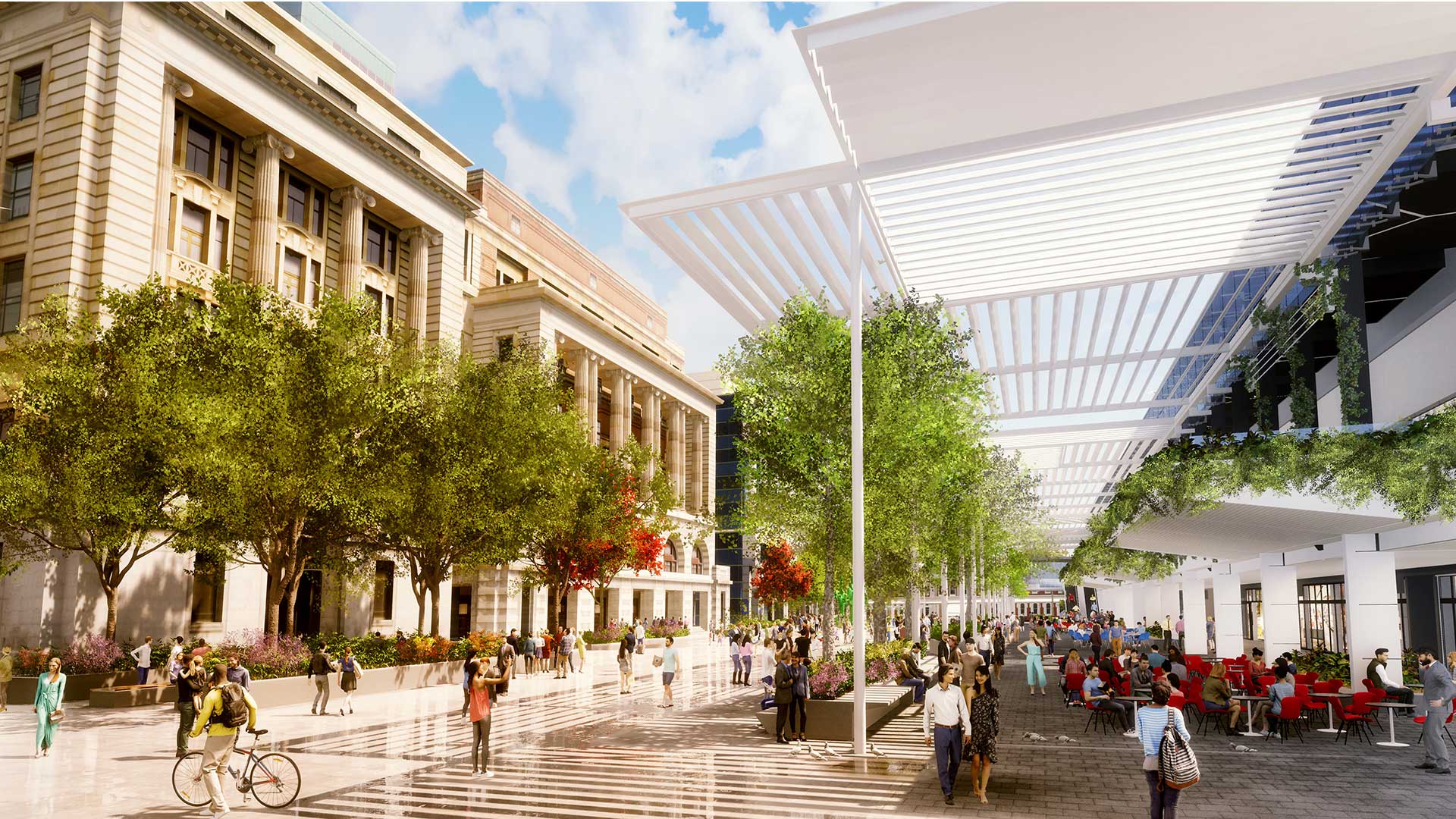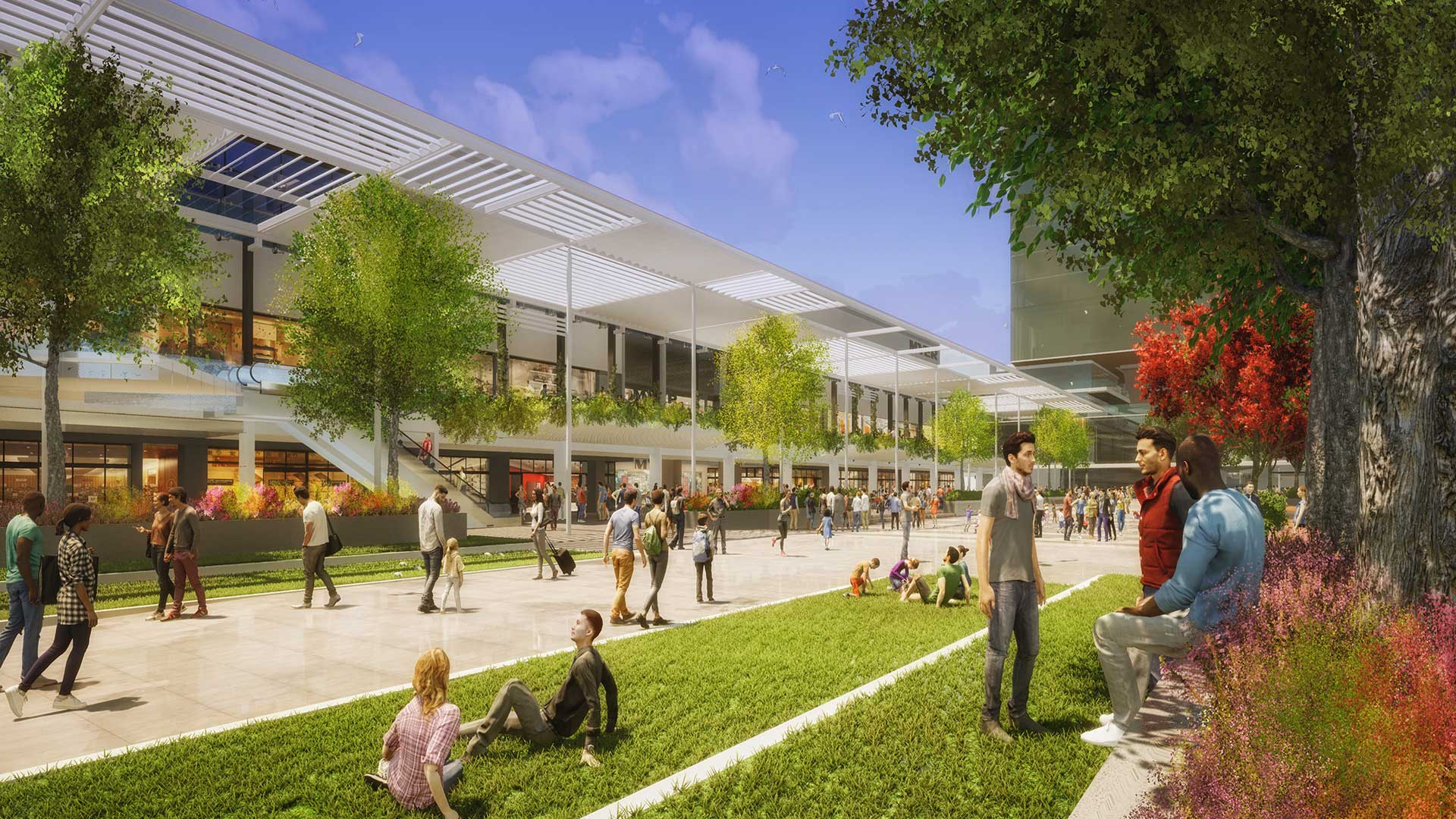Forrest Place Masterpan
Client
City of Perth
Status
Completed June 2021
Size
Approx 8,700m2
Location
Forrest Place, WA
Renders
City of Perth
We were commissioned by the City of Perth as lead consultant for a high-level masterplan and vision for the revitalisation of Forrest Place. Aspect Studio and Element provided landscape and placemaking inputs respectively. The proposal dealt with the site within the scope of the evolving city as well as addressing specific issues of comfort, amenity, and identity.
The program comprised of three phases: inception and site analysis; design options analysis; and the Masterplan Report, with stakeholder inputs coordinated by the City’s project team.
Forrest Place was subjected to different scales of analysis. The ‘City’ scale adopted broad urban view, proposing the upper-level walkway as a unique pedestrian pathway linking the Cultural Centre to Elizabeth Quay through Perth’s iconic arcades. The ‘District’ scale addressed nearby developments that will impact the appeal and economics in and around Forrest Place, while the ‘Precinct’ focused on the immediate surrounds. The most intimate scale focused on the qualities of the space by de-cluttering and improving the character and amenity for people visiting or using this major urban place.
Four high-level Masterplan options were prepared – the ‘City Garden’ increased landscape; the ‘City Square’ emphasised Forrest Place as a stage for civic life; and the ‘City Frame’ promoted a retail heart. The final scheme combined the best attributes of each, which were further developed into the current proposal.
The introduction of a large Urban Canopy extending the full length of the Myer building, offers a shady, landscaped alfresco dining terrace bathed in dappled sunlight filtered through trees and the Canopy’s operable louvres. The Wellington Street interface is improved with renewed paving and greening. A new pedestrian “Skyline” bridge to the Cultural Centre is a long-term goal, with the current structure upgraded until new developments to the Railway Station precinct are advanced.
Four key design outcomes could be identified for the overall Masterplan; a new urban structure outlining a spatial clarity and providing a framework for development, improved circulation at both the ground and upper level, greening achieved with trees and planting, and a clear divide between commercial activity and Forrest Place’s traditions as Perth’s premium gathering place for civic events.



