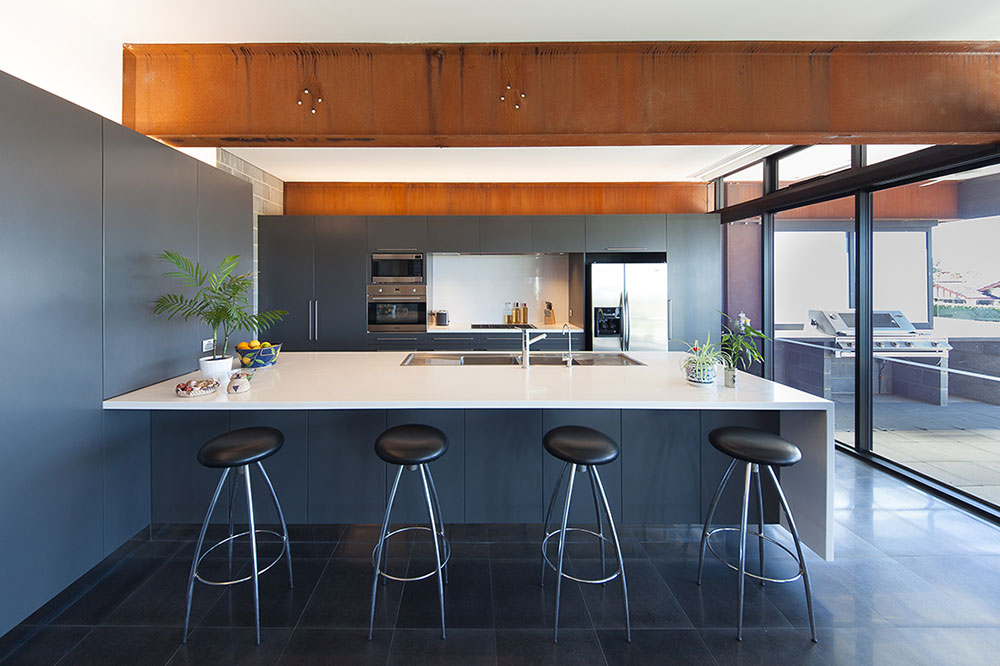Talbot House
TALBOT Residence – Second Order Brutalism
A common theme in contemporary art is the reuse of waste materials and found objects. Although not a characteristic of contemporary architecture, the driving force behind the design concept for this suburban house is the reuse of 25 tonnes of large steel beams that were destined for the scrap yard. Salvaged lengths were welded into long beams that are the primary ordering device and structuring elements for the house. Retaining their natural rust red colour, the beams form the skeleton of the building and are exposed inside and outside the house.
An undisguised pragmatism guides the functional planning and spatial composition, the choice of materials and construction of the shell. Materials and elements have a duel performance, they express their function, their material quality and essence —raw block walls, exposed concrete slabs, in-situ concrete stairs, untreated steal beams and columns with a scaly rust patina, galvanised bolts and chain link fencing, commercial glazing suites, exposed metal downpipes, deep profiled industrial roof sheeting—what you see is what you get. This is a contemporary re-use dialogue, a take on sustainability and its aesthetic, a second-order brutalism.
With Architecture Studio – formerly Donaldson and Warn Architects



