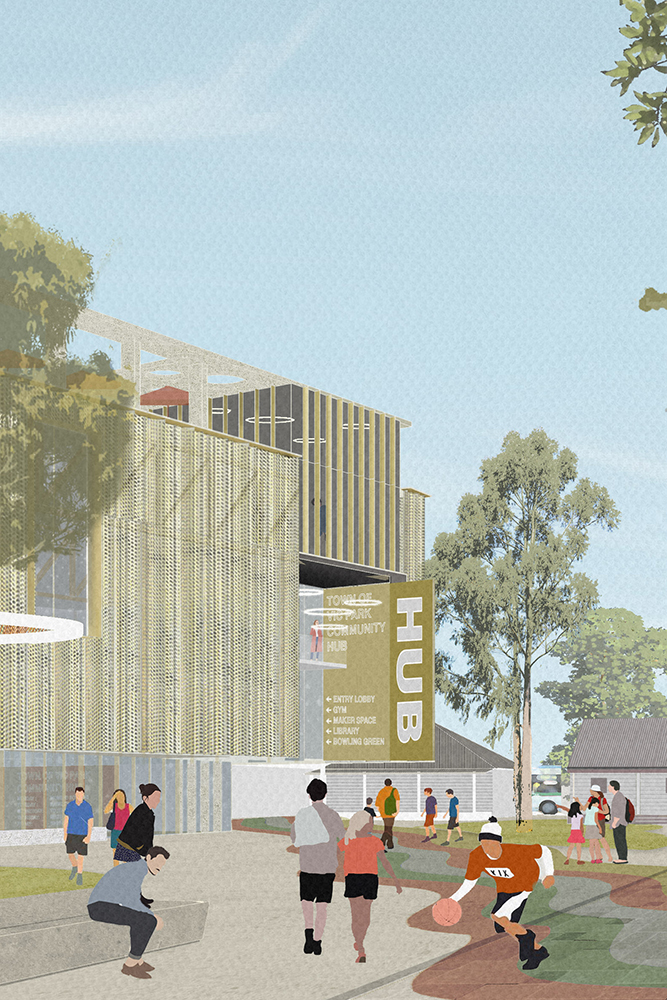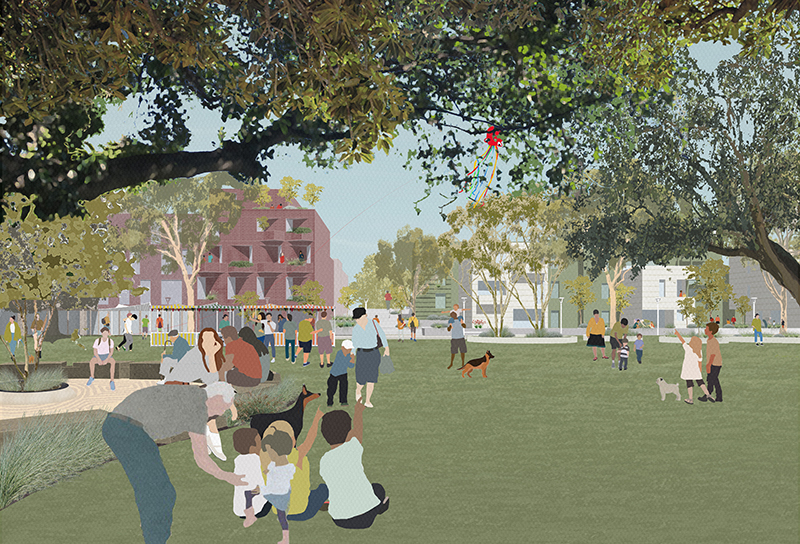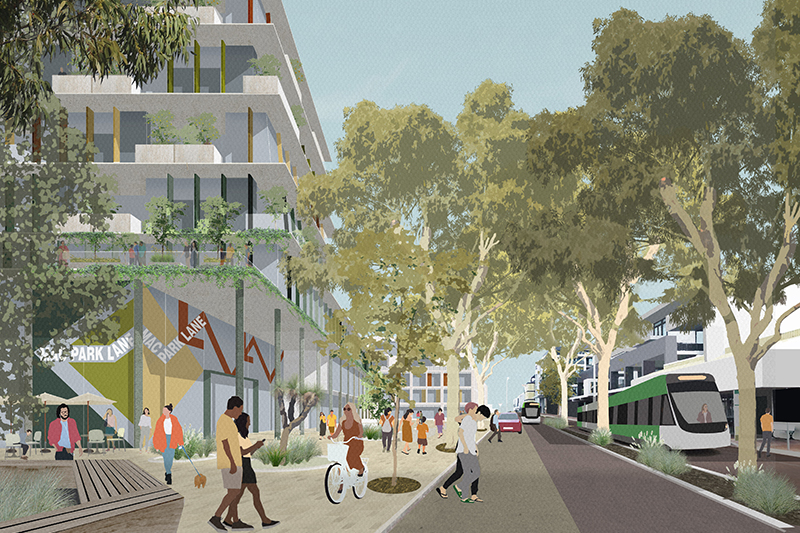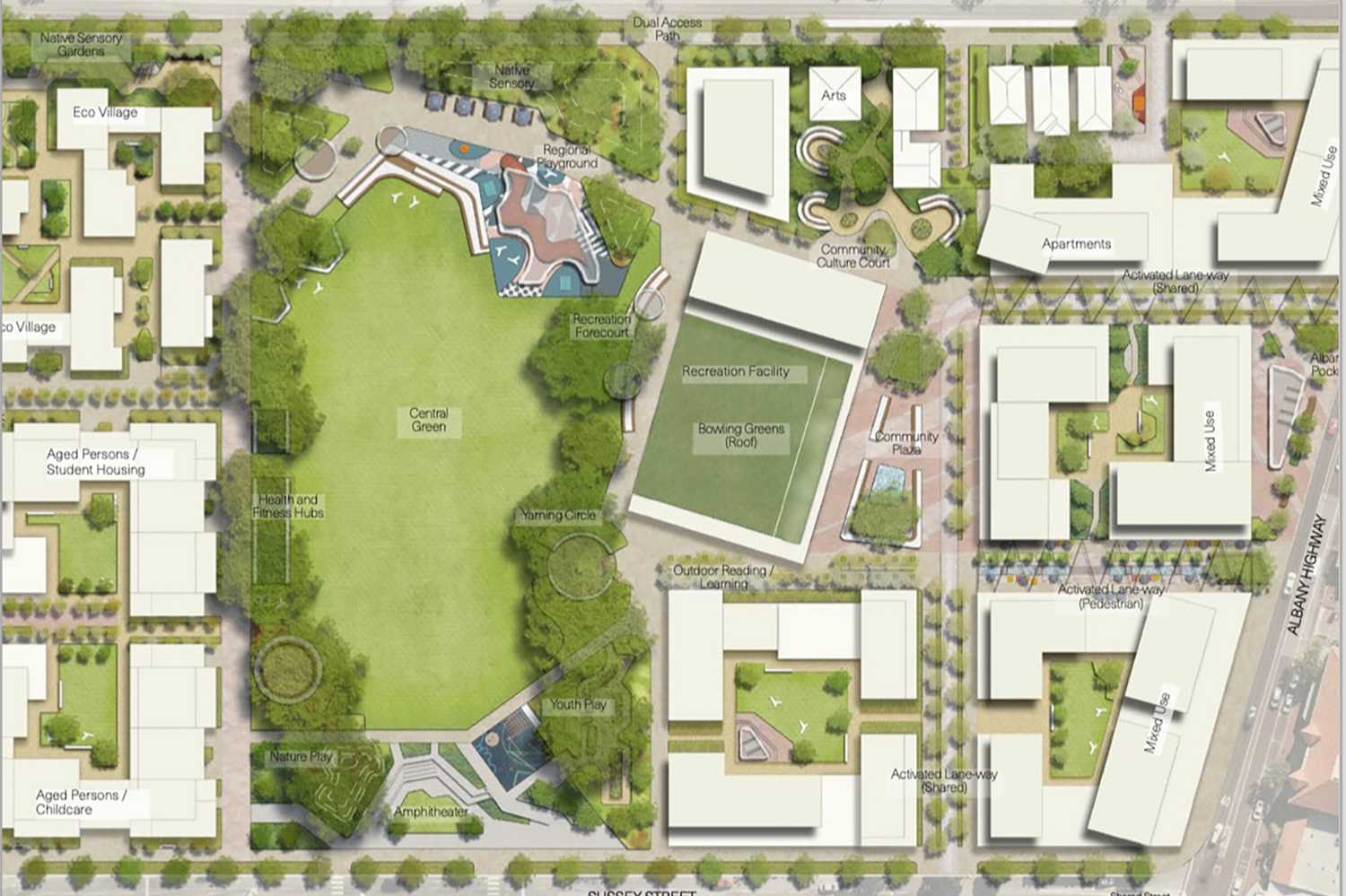MacMillan Precinct Masterplan
Client
Hatch Roberts Day for the Town of Victoria Park
Status
Ongoing community engagement with Town of Victoria Park
Size
6ha
Location
East Victoria Park, WA
With_Architecture worked with lead consultant and planners Hatch Roberts Day on the precinct masterplan for MacMillan Park. The team was engaged by the Town of Victoria Park to explore opportunities at the 6Ha site along Albany Highway. The proposal sought to address the popular, yet ageing and inefficient Council services facility and community clubs that are dispersed across the site.
A programme of community and stakeholder workshops were hosted to collaboratively develop a strategic masterplan for the site’s redevelopment. Drawing on his time as Government Architect and vast experience in urban design, Geoff Warn was asked to present to the community consultation group on good urban design principles. Further input from With_Architecture came through design charettes to prepare three development scenarios for community review and feedback. The master-planning team consisted of Hatch Roberts Day as urban design lead, Aspect Studios as landscape, Pritchard Francis as civil engineers, Colliers International as feasibility consultants and With_Architecture Studio as urban and architectural design.
The options varied in scale and ambition and responded to key stakeholder interests; local character and identity, density and diversity, and retention of the parkland and its significant trees. Detailed consideration was given to staged delivery, flexible and shared functionality across facilities, and a sustainable mix of uses. At the centre of each masterplan proposal was an active and vibrant, community focussed hub in East Victoria Park.
The first scenario was the smallest and focussed on strengthening connections between existing community facilities. The second scenario increases the scope to include commercial developments by extending the parkland to Albany Highway, and introduces a large central tree-lined promenade. Finally, the third scenario, the most ambitious, proposes a new heart of East Victoria Park, characterised by a new civic square defined by vertically stacked, mixed-use community facilities, and retail/commercial developments linked by pedestrian laneways that spill into the revitalised park.
For the final output With_ assisted in preparing diagrams and design concepts for the various schemes, and four visualisations of the third, most ambitious scenario, capturing the life and character of the place.





