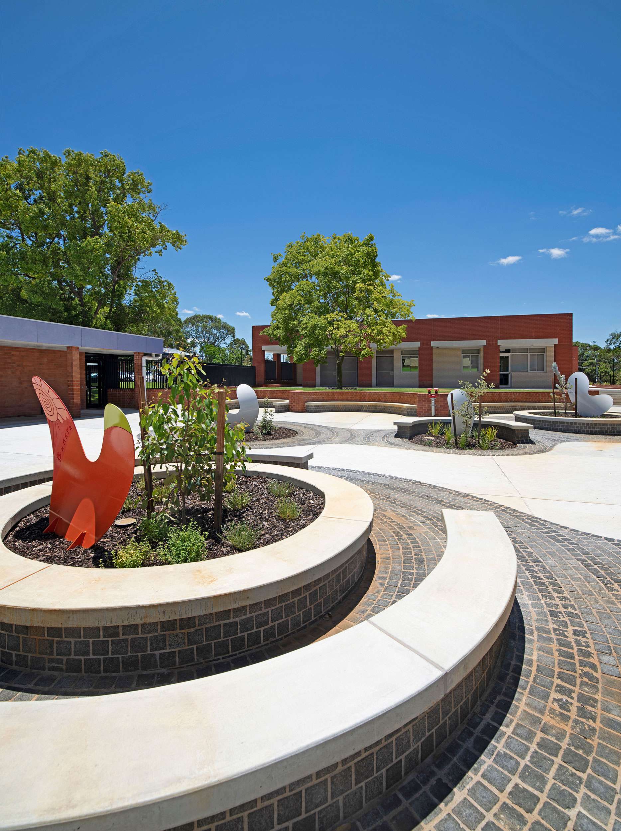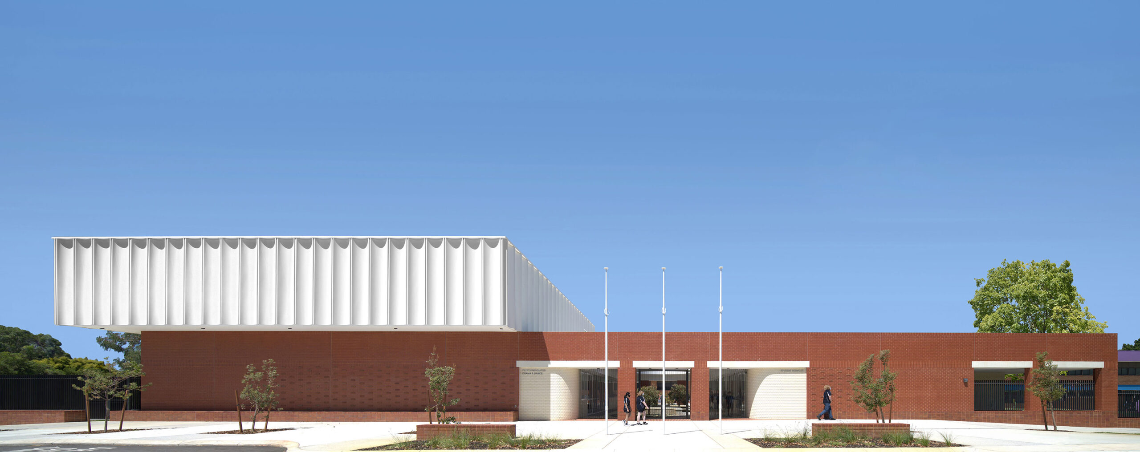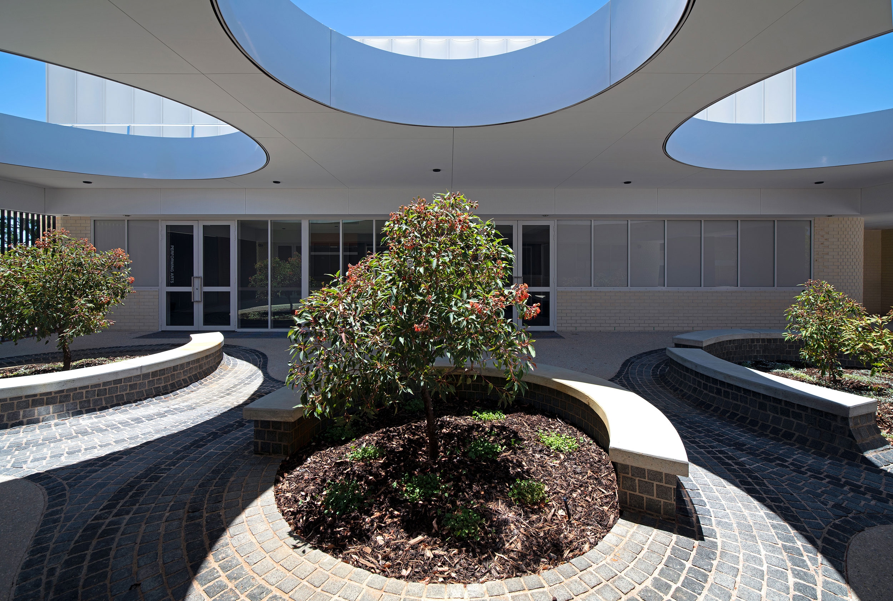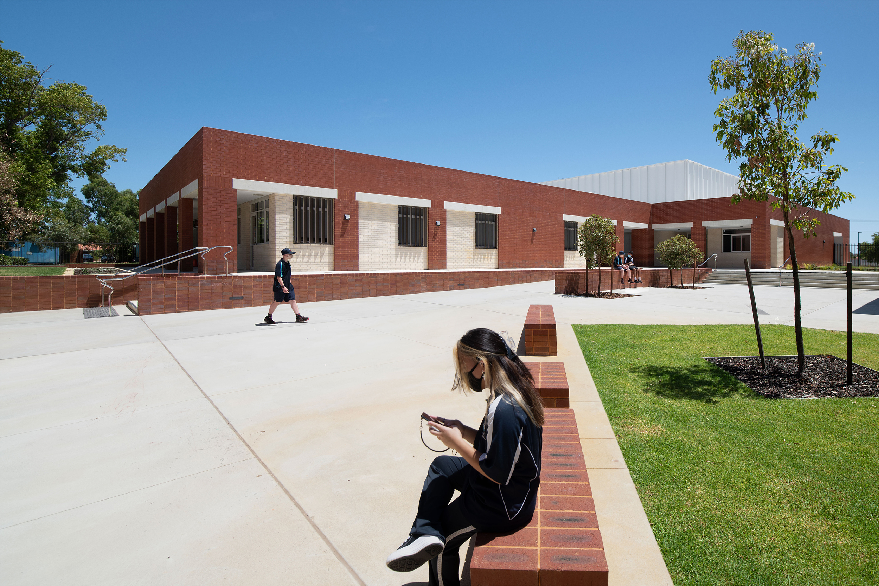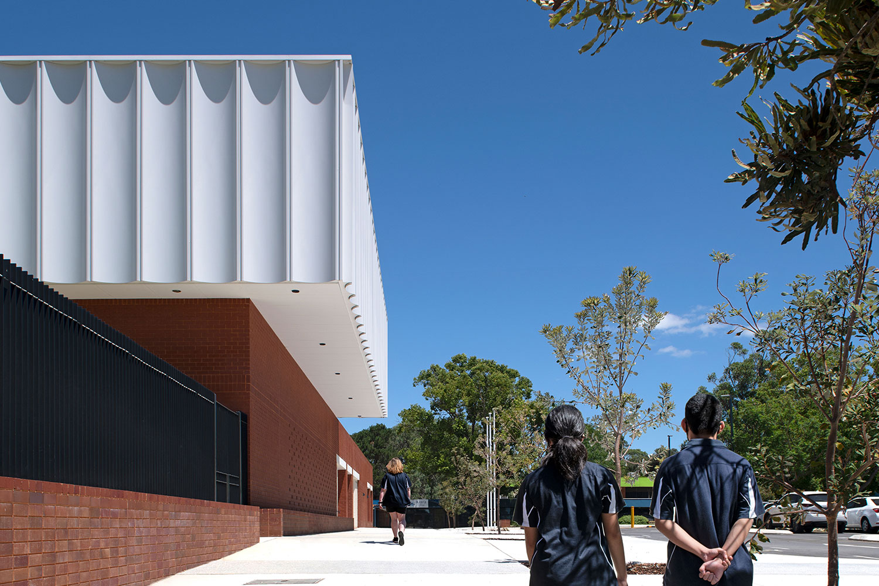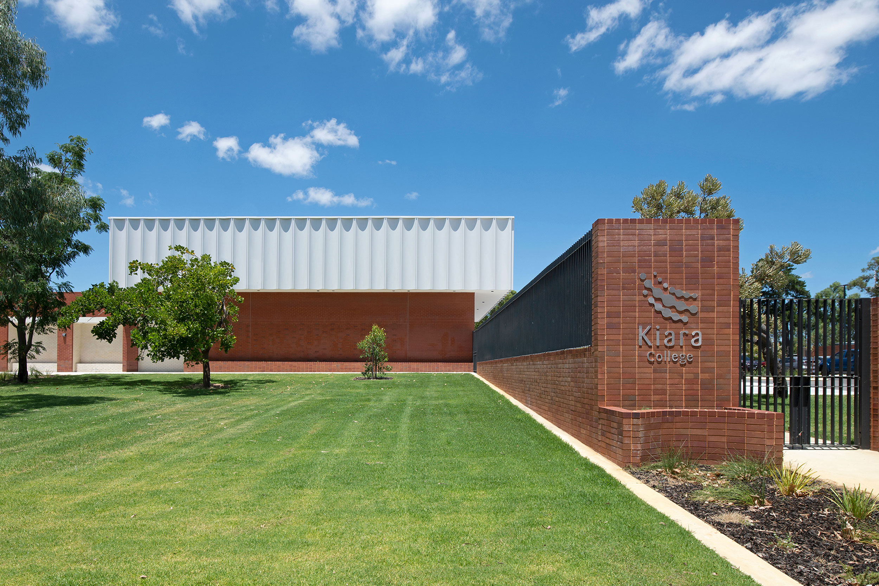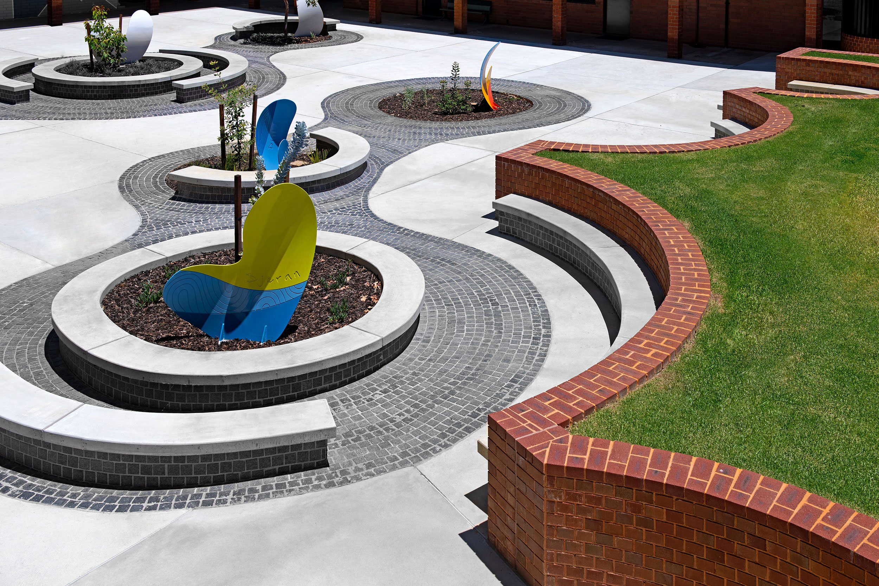Kiara College – Additions and Improvements
Awards
Think Brick Award 2022 National
Winner – Horbury Hunt Commercial Award
& High Commendation – Horbury Hunt Commercial Award
AIA Awards 2022 WA Chapter
Award for Educational Architecture
Client
Department of Finance – Building Management and Works
Status
Completed 2021
Size
1,380m2
Location
Kiara, WA
The new performing arts building, with its white fluted “crown” cantilevered over a brick base, strikes a commanding presence when seen from Benara Road.
The building’s siting features an elongated red wall that clearly define the school’s entry; an effective wayfinding device for pedestrians and those arriving by vehicle. The cantilevered “crown” defines the student drop-off zone, which is further acknowledged by the long bench seat integrated into the red-brick wall.
The entry forecourt to the performing arts foyer is defined with white brick walls and large circular openings in the soffit, the result being a space animated by the play of sunlight and shadow.
The formality of the primary façade transforms into a colonnade that opens to and grassed terrace raised above a new six-seasons court featuring colourful sculptures by indigenous artists. This enclosed space adds an urban quality to the school grounds and is a popular meeting placed for students.
The additions revitalise the school’s identity and its presence within the community. The revised masterplan consolidates the new buildings into a unique form that functions as a civic backdrop to the drop-off area and presents a distinctly handsome image for the school.

