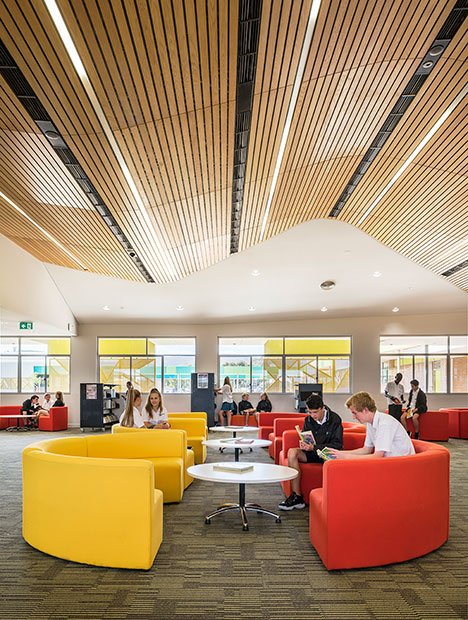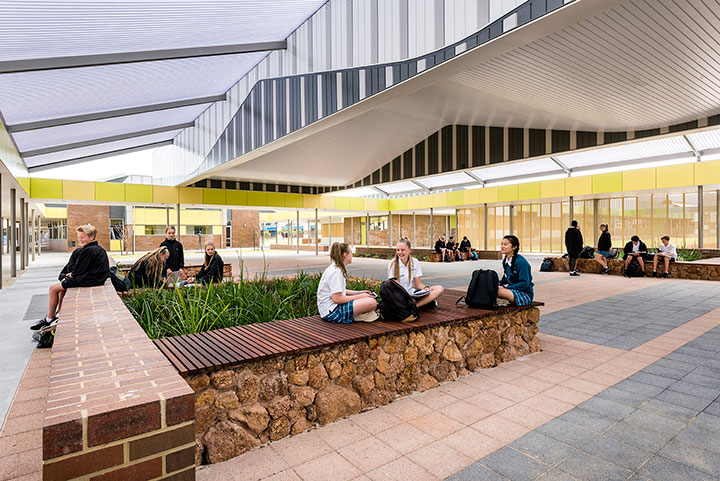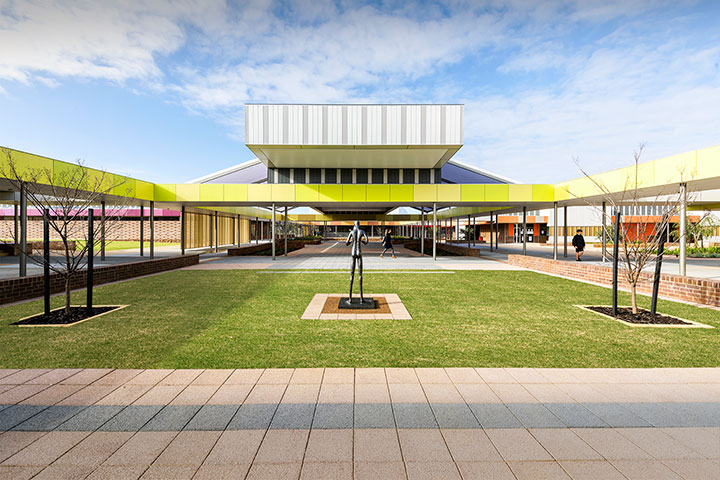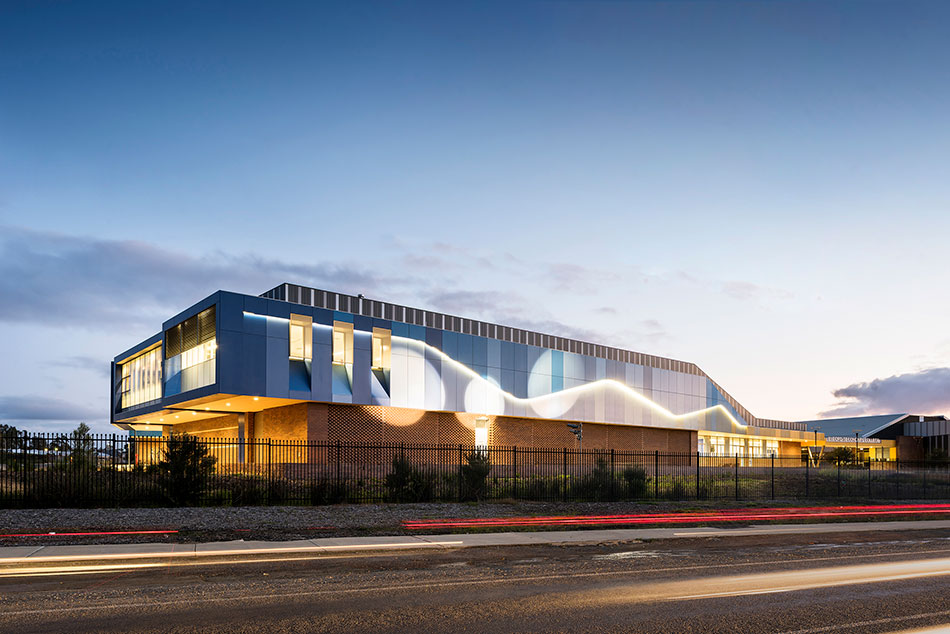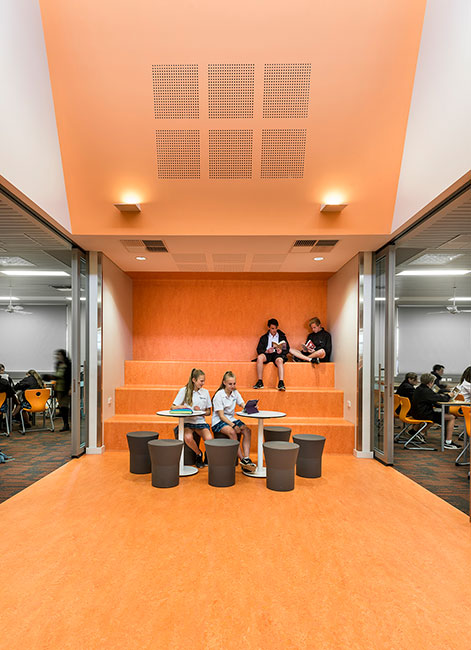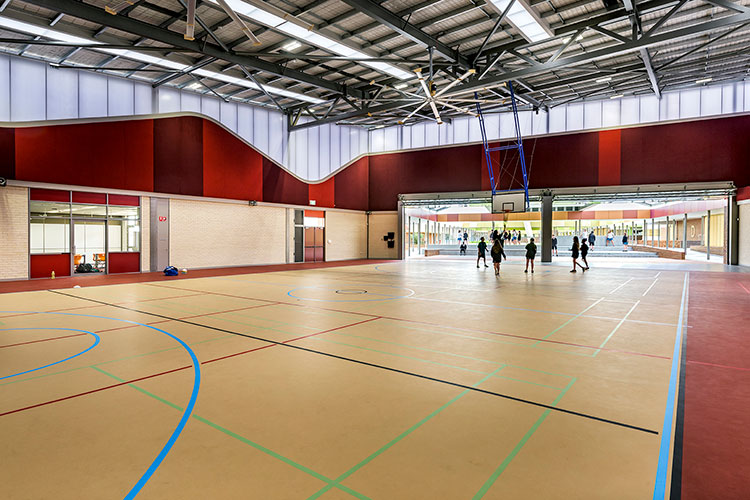Byford Secondary College – Stages 1 + 2
Client
Department of Finance, Building Management and Works
Status
Completed
Stage 1 – 2013
Stage 2 –2016
Size
Gross Floor Area 23,082 m2
Location
Byford, WA
The new school represents the State Government’s aspiration to provide quality educational infrastructure within a new vibrant communities. The Byford campus successfully meets the functional requirements conveying a clear and appealing identity that is achieved with a unique colour scheme, integrated artworks, and employing design motifs derived from a reading of the local context.
With a multiplicity of learning and meeting spaces throughout the School, the design maximises educational and social potential. The facilities are for all students, including those with special-needs and the campus is welcoming to the local community. Covered walkways and a large central meeting space provide shelter and protection and the artworks, colour, architectural form, and landscape all combine to create an attractive and distinctive educational environment.
Given the longevity of a high school, the Byford campus fulfils an important civic role through its noticeable and significant presence within the community.
With Architecture Studio – formerly Donaldson and Warn Architects

