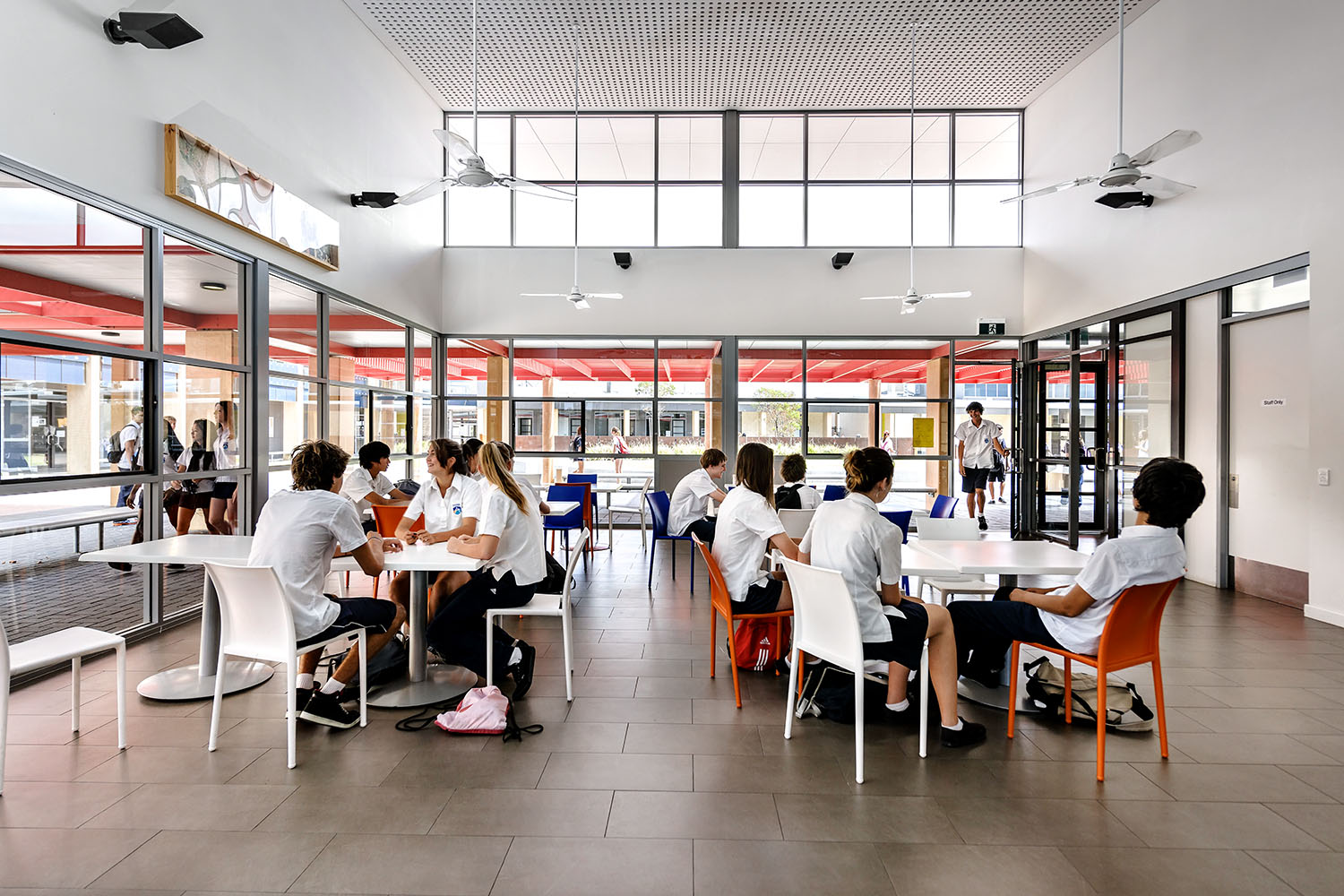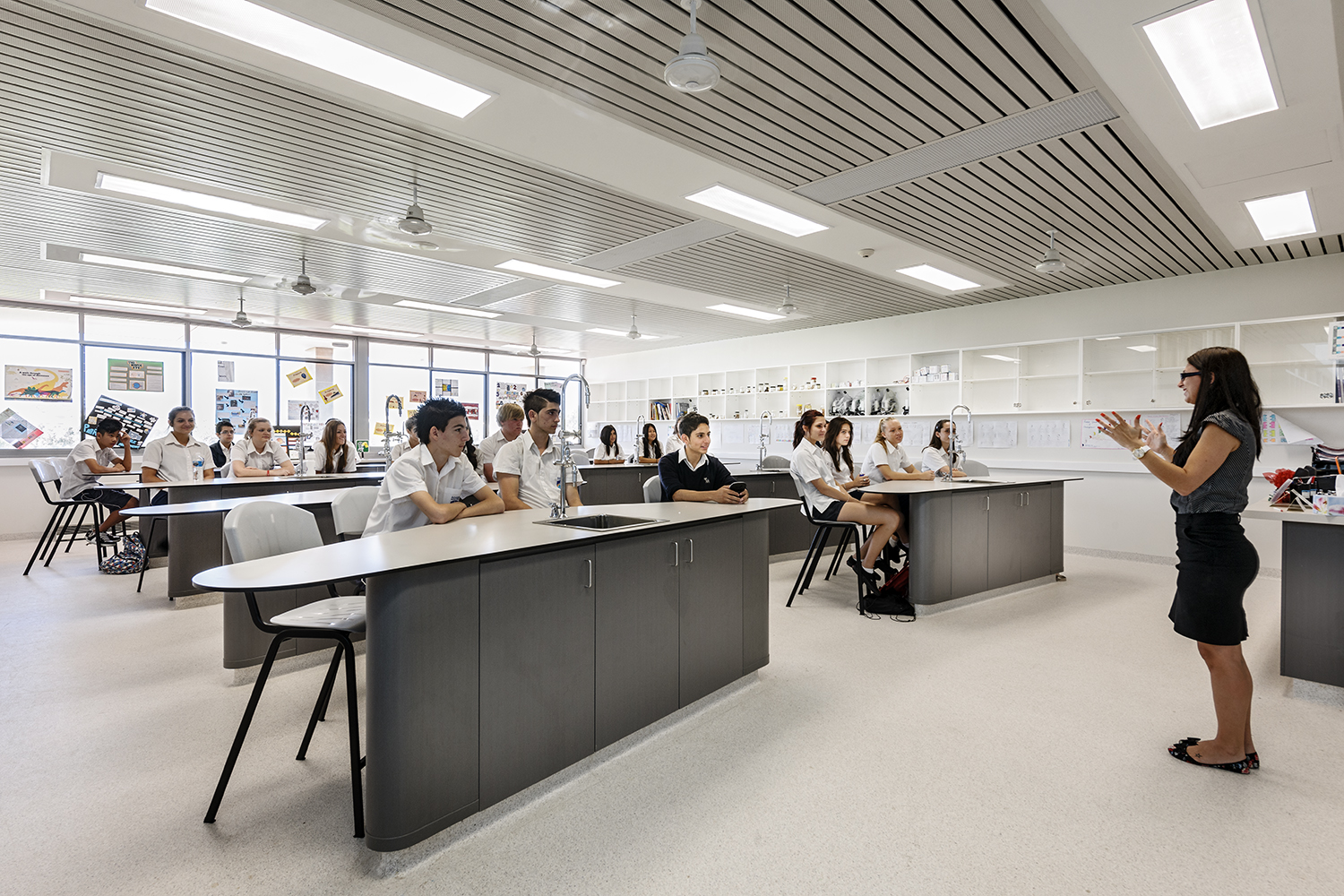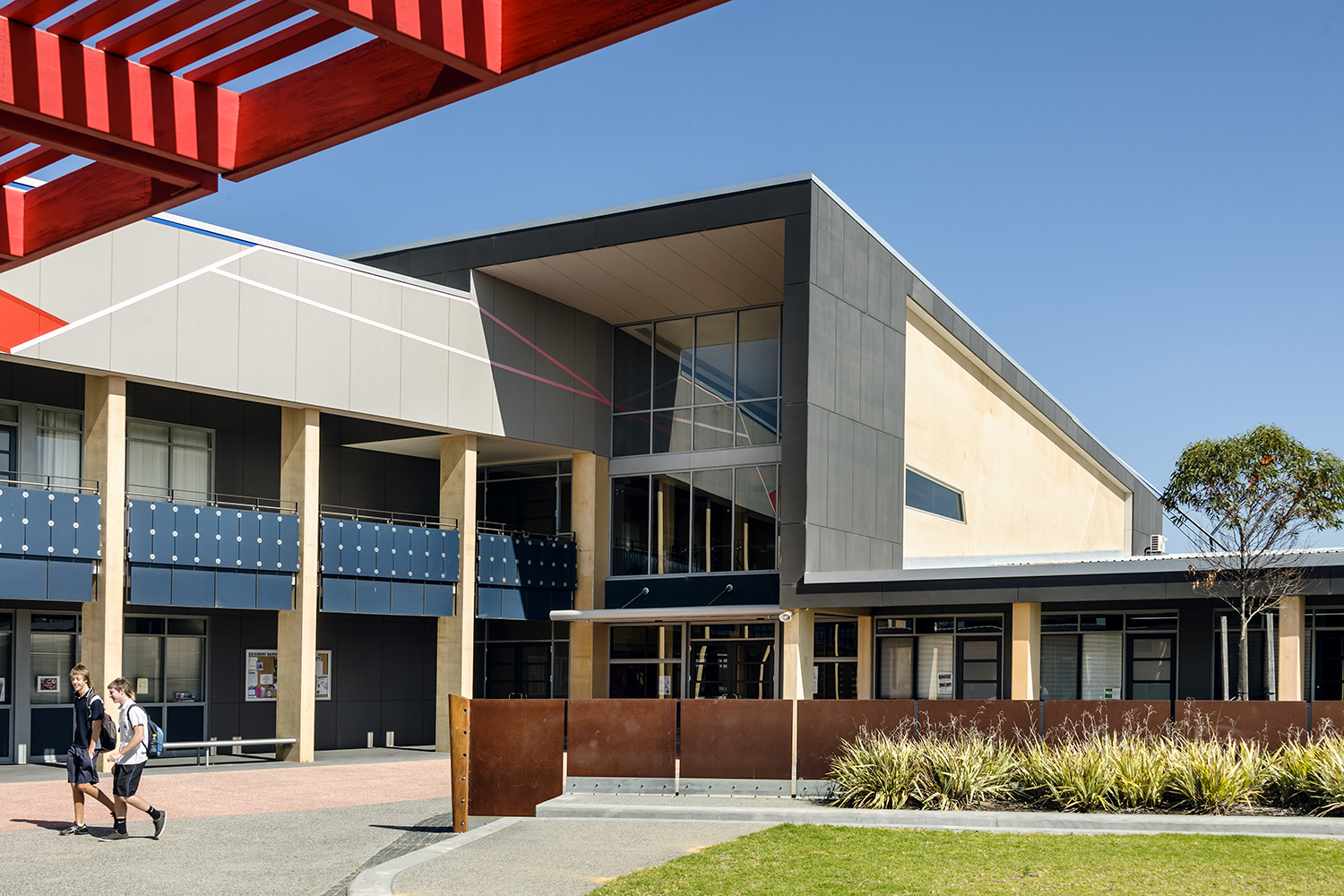Ashdale Secondary College
Client
Department of Finance – Building Management and Works
Status
Completed 2012
Size
12,140 m2
Location
Darch, WA
Located north of Perth on an elevated former market garden site in Darch, this school affords the opportunity for a visually prominent facility within the community. The College was designed as a fully comprehensive secondary school for Years 8-12 students and allows expansion to accommodate Year 7.
The site is divided into two areas; the upper level contains building facilities while the lower level contains sports playing fields. The upper level affords the learning areas views to the Darling Escarpment and surrounding residential areas, sets the buildings away from the busy Kingsway Avenue, providing a view across the site towards the school and integrates the school with the public open space to the north.
The form, massing and architectural language of the buildings provide a distinctive appearance and civic presence for the school. A compact layout orientated around central protected courtyards provides easy access to all facilities and enables ‘lockdown’ of these courtyards for security out of school hours.
Stage 2 facilities included a successful staged handover of five separable portions completing the required learning area and senior school facilities on time for commencement of the 2012 school year followed by the Science and Food Technology Block in March 2012 as programmed ready for commencement of 2nd term.
With Architecture Studio – formerly Donaldson and Warn Architects






