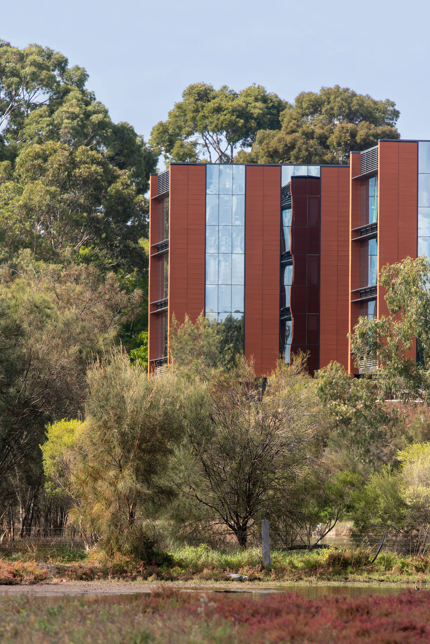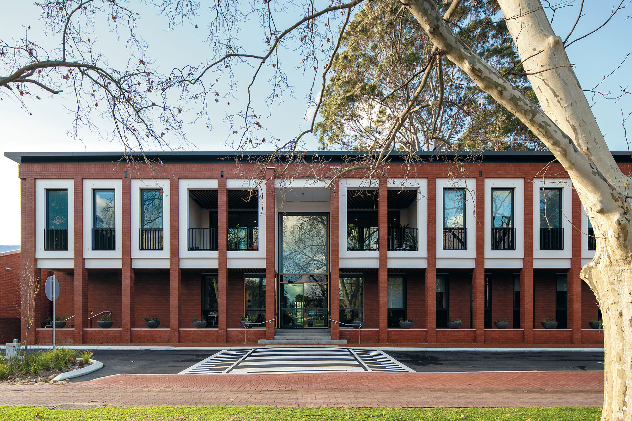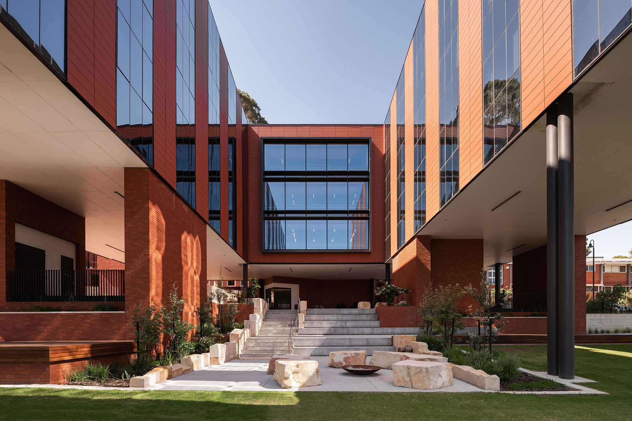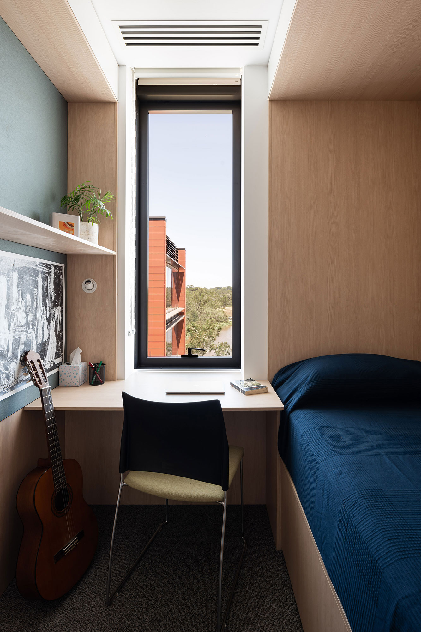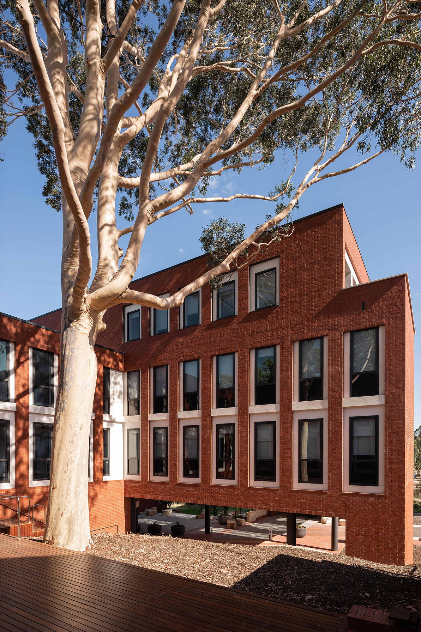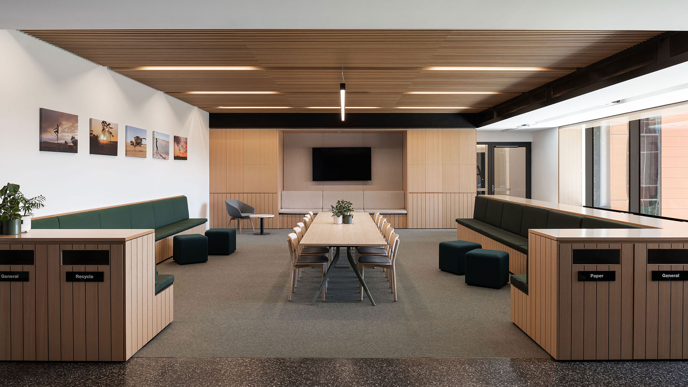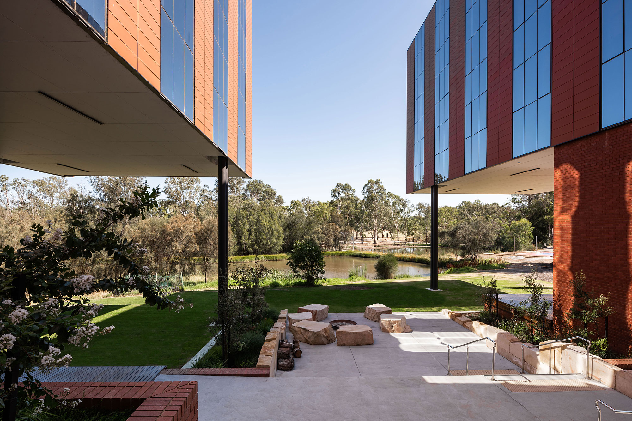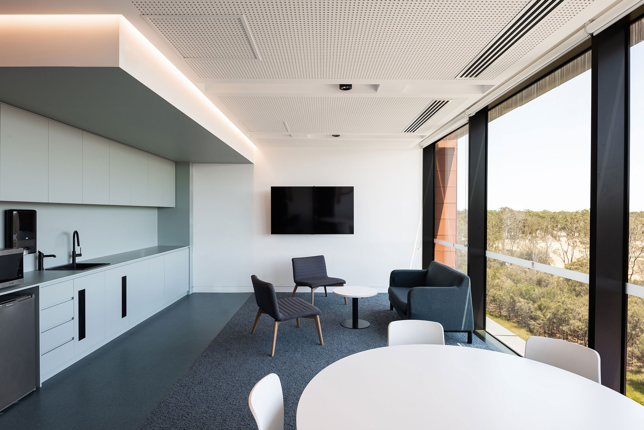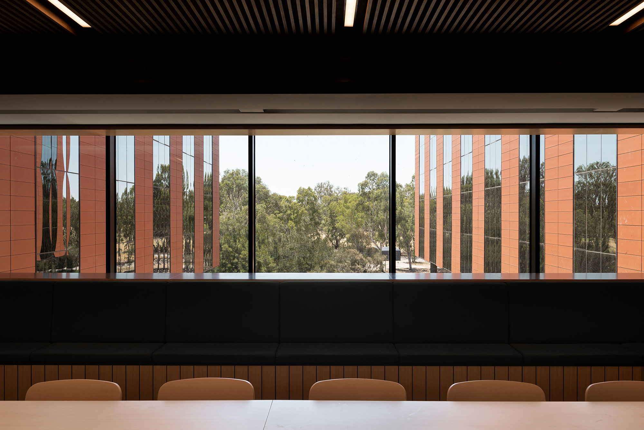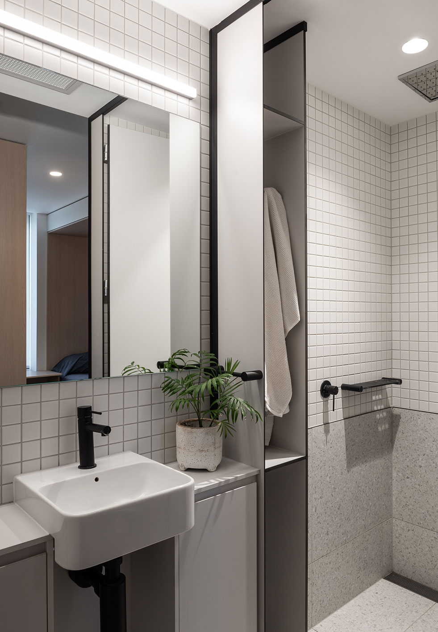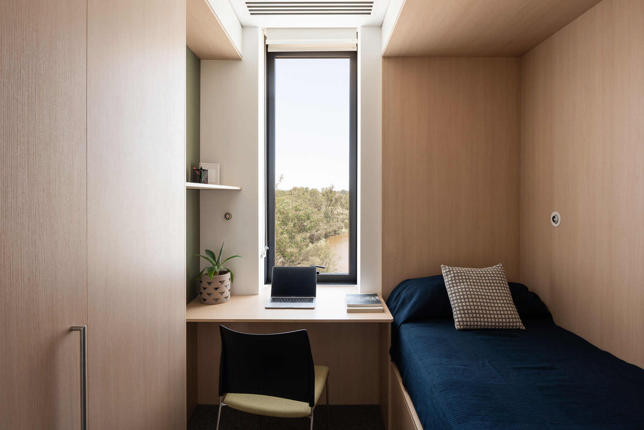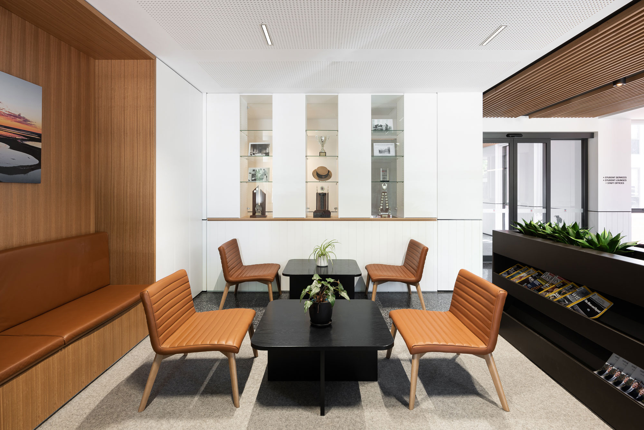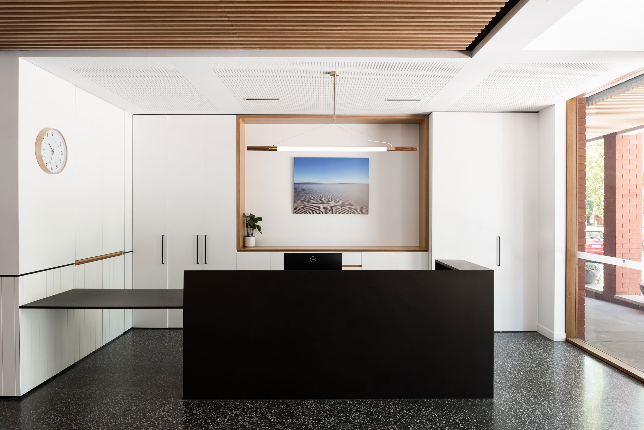Guildford Grammar School Co-Ed Boarding House
Client
Guildford Grammar School
Status
Completed May 2021
Size
8,704 m2
Location
Guildford, WA
Photographer
Dion Robeson
To facilitate Guildford Grammar School’s decision to become a co-ed school, the new Boarding House provides 202 beds in a variety of configurations, for junior and senior students.
As learning is increasingly socialised, a safe, comfortable and engaging Boarding House, with a domestic familiarity and a variety of places for students to play and learn in a relaxed and collaborative manner, will be a distinguishing and valued asset for the School. Our design also respects the ecological attributes of the stunning site and the heritage values of the campus.
Anchored to the steeply sloping site, the administration wing addresses Terrace Road with a drop-off/pick-up adjacent the public entry, reception and meeting rooms. The upper level provides staff accommodation.
Student boarding is configured into three wings that span over a generous plaza set above the flood plain and offers views and connections to the wetlands. The building surrounds a majestic gum tree, and establishes a connection between Terrace Road and the lower Plaza via an amphitheater suitable for outdoor teaching, performances and recitals, or for casual gatherings.
With_Architecture’s competition-winning proposal provides the School with the flexibility to accommodate different enrolments across gender and age groups, through its logical internal planning and modular approach to student bedrooms.
The design offers students the comfort and safety of a ‘home away from home’ and provides the School with the capacity to host a range of social, academic and cultural activities. These might include accommodation for visiting schools or sporting groups, functions and workshops, luncheons, business forums and community groups.

