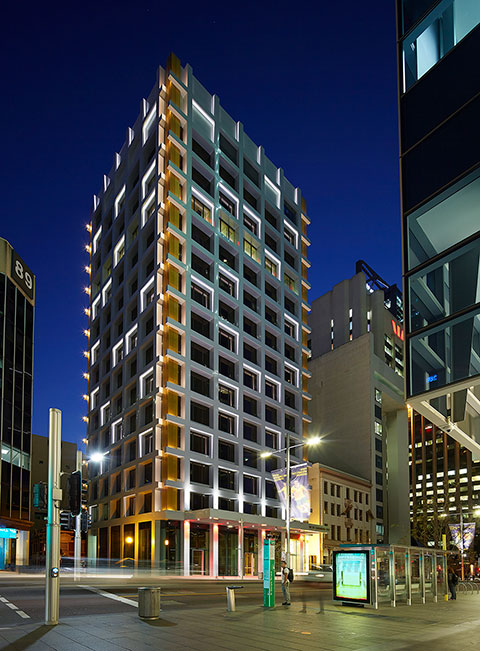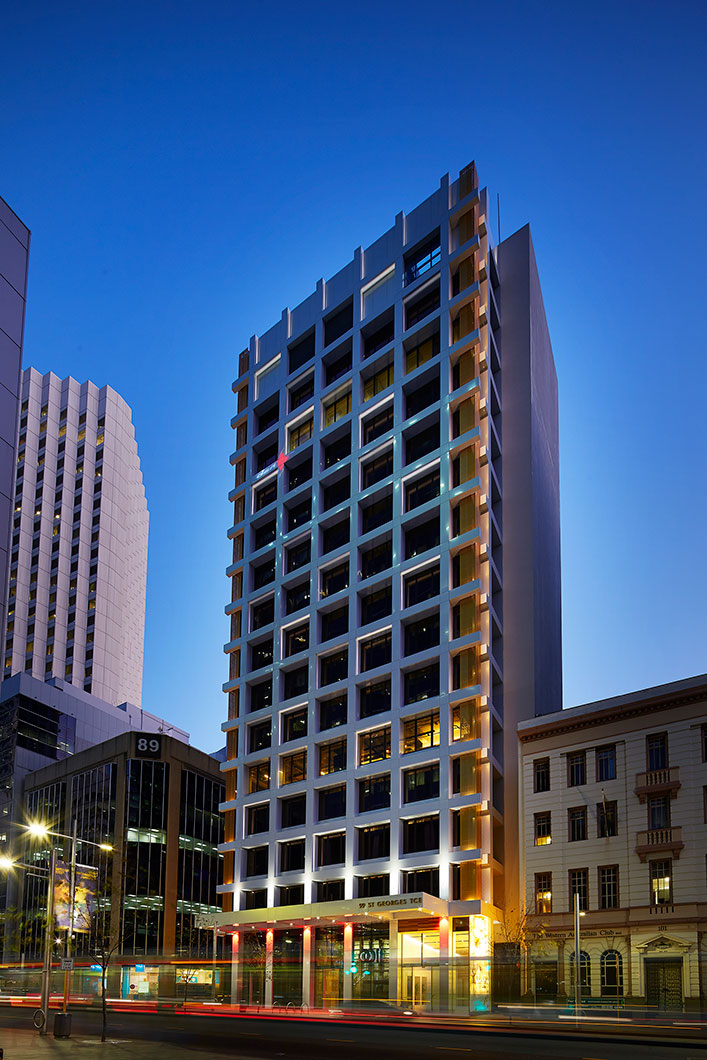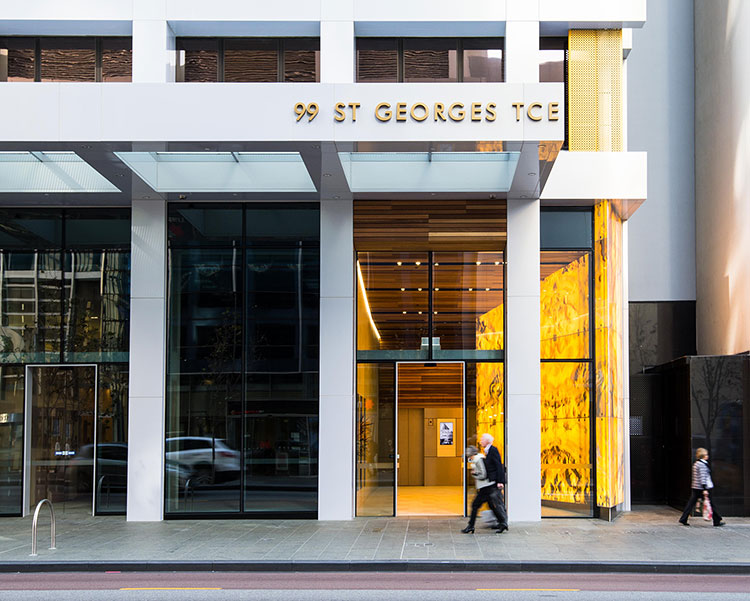99 St Georges Terrace
Client
Mesatech Pty Ltd
Status
Completed 2015
Size
1,400m2
Location
Perth CBD, WA
This mid-rise tower in St Georges Terrace has been subject to a thorough makeover including new services and lift upgrade. The design increased leasable area for the ground floor tenancies, created a basement tenancy and a multilevel restaurant and roof garden overlooking a vibrant inner-city urban lane.
The tower’s compact foyer now boasts a full height onyx wall, back-lit to highlight the stone’s visually stunning colours and textures that evoke an exotic geological landscape.
The former 1970’s beige and brown façades have been dressed in a bold iridescent grid and a new canopy facing onto the Terrace. Perforated gold screens, extending the full height of the tower at each corner, disengage each façade grid, a deliberate reference to the nearby Council House.
Lighting is fully integrated into the refurbishment. IGuzzini’s Trick light blade was chosen for it’s crisp graphic effect, projecting an illuminated ‘outline’ of the bold grid. Each façade is fitted with several Trick fittings arranged in a random pattern and programmed to occasionally reset as a different arrangement. The subtle animation counterpoints the formal presence of the façade grid, adding further interest to the observant passer-by. The gold corner screens are illuminated to express the corners of the tower.
The façade grid, visually recomposed by the night lighting, is returned to its pearlescent formality during the day. The play between both light sources is a defining feature of the design.
With Architecture Studio – formerly Donaldson and Warn Architects




